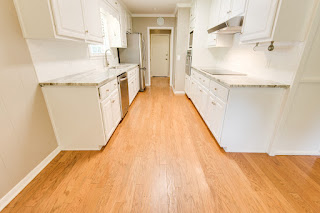Excited to highlight this classic home in the Spanish Fort Estates Subdivision for numerous reasons!! I first met with the owner back in March and we had discussed a plan to do a total home makeover!! It is a challenge in today's market to get your clients to understand what helps make a home marketable and sought after. I worked with her and a designer named Delia Pierce from Lemongrass Custom Home and Designs to come up with a plan to bring this house into the 21st century. What happened during that 3 month period is nothing short of amazing!!
Working closely with Delia, we got them set up on the Strengthen Alabama Homes grant program to get a new roof put on the home. Within a week, they had the process going and ended up within about 6 weeks with a bronze fortified 30 year roof. The focus then shifted to the kitchen where it was completely gutted and then rebuilt with white cabinets, new granite counter tops, modern vent hood, and new stainless steel appliances!! The home had all the old carpet replaced and the split brick in the foyer was refinished as well. From there was new paint, new light fixtures, and the back porch was redone with a rebuilt cover and electric wiring replaced. They did leave a few bathrooms that remind you of another era but have tastefully changed a few things to flow with the modern touch of the rest of the home!!
What I love the most about this home would be the abundance of fruit trees and privacy that you get at the end of a cul-de-sac in the neighborhood. This home is large enough for a big family with 5 bedrooms and 3 bathrooms and is located in one of the best school districts in the state of Alabama. If you are big into the outdoors, you are a 10 minute ride to 5 Rivers Delta to explore the Mobile and Tensaw Rivers as well as 10 minutes away from shopping and an abundance of great restaurants!! I personally encourage you to come view this property and help make your own memories in a great neighborhood!!






